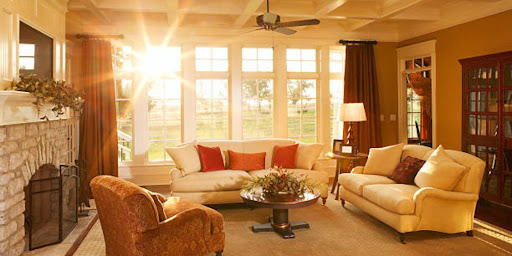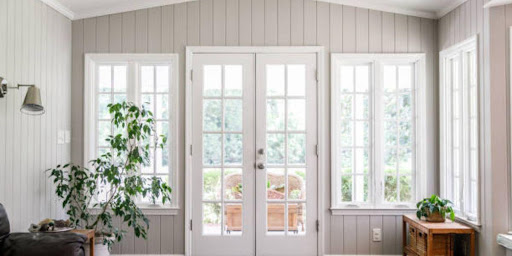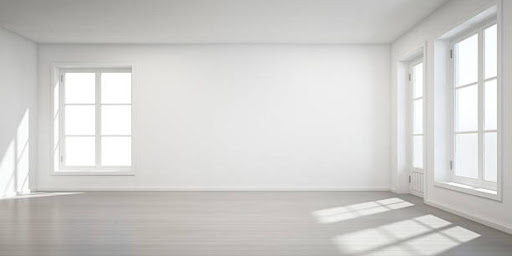Power Articles
Industry Elevating Content
The Impact of Natural Light - Maximizing Sunlight in Interior Spaces

PowerArticles
July 30, 2023
In today’s fast-paced and technology-driven world, the significance of natural light in interior spaces often goes unnoticed, yet its impact on our well-being and overall living experience is profound. This article delves into the transformative power of sunlight, exploring innovative strategies and design techniques to effectively harness and maximize its potential within our homes and workplaces.
By focusing on the strategic placement of windows and doors, we uncover the ways in which abundant natural light can not only enhance the aesthetics and functionality of interior spaces but also create a harmonious, energy-efficient, and uplifting environment that nurtures both body and mind. Join us on this enlightening journey as we unlock the secrets to creating inviting, healthy, and inspiring interiors that truly embrace the gifts of the sun.
Understanding the Role of Natural Light in Interior Spaces
Natural light plays a pivotal role in interior spaces, shaping not only the physical environment but also influencing the well-being of occupants.
Psychological and physiological effects on occupants
The presence of natural light has profound psychological and physiological effects on individuals within a space. Exposure to sunlight triggers the release of serotonin, promoting feelings of happiness and reducing stress levels. Moreover, access to natural light enhances cognitive function, productivity, and creativity, creating a more pleasant and comfortable atmosphere for occupants.
Advantages for energy efficiency and sustainability
Utilizing natural light effectively can significantly reduce the need for artificial lighting during the day, leading to lower energy consumption and reduced carbon footprint. Incorporating daylight into architectural designs also contributes to sustainable building practices, promoting environmentally-friendly spaces that align with green building certifications.
Relationship between natural light and circadian rhythms
The presence of natural light has a direct impact on our circadian rhythms, the internal biological clock that regulates sleep-wake cycles. Exposure to natural light during the day helps maintain a healthy sleep-wake balance, contributing to better sleep quality and overall well-being.

Factors Affecting Sunlight in Interior Spaces
Building orientation and location
The orientation and location of a building play a crucial role in determining the amount of sunlight it receives. Buildings with proper orientation can maximize sunlight exposure and reduce the need for artificial lighting. For instance, positioning windows and openings to face the sun’s path allows for more natural light penetration. Additionally, the geographical location of a building affects the angle at which sunlight enters the interior space, with northern and southern hemispheres experiencing different sun paths.
Seasonal variations and sun angles
Seasonal changes significantly impact the amount and angle of sunlight reaching interior spaces. In summer, the sun’s higher position in the sky allows for more direct and intense sunlight, while in winter, the lower position results in reduced sunlight and potential shading from surrounding structures. Understanding these seasonal variations helps in designing spaces that maintain optimal light levels throughout the year.
Surrounding structures and landscape
The presence of surrounding structures and landscape elements can either enhance or obstruct sunlight in interior spaces. Tall buildings or trees nearby can cast shadows and reduce sunlight exposure. On the other hand, well-planned landscaping, such as reflective surfaces or light-colored materials, can redirect and amplify natural light. Proper consideration of these external factors is vital in harnessing the benefits of sunlight for well-lit and sustainable interior spaces.

Designing Windows for Optimal Sunlight Inflow
Designing windows for optimal sunlight inflow is crucial in maximizing natural light in interior spaces, offering numerous benefits to both occupants and the environment.
Selecting the right window size and placement
When aiming to maximize sunlight inflow in interior spaces, choosing the appropriate window size and placement is crucial. Larger windows facing the sun’s path can allow more natural light to enter, brightening up the room effectively. South-facing windows tend to receive the most sunlight throughout the day, making them ideal for spaces where ample daylight is desired. Additionally, positioning windows strategically in areas where sunlight is most needed, such as workspaces or living rooms, ensures efficient use of natural light.
Choosing appropriate glazing materials
The selection of glazing materials significantly impacts sunlight inflow. Opt for high-performance glazing that allows a generous amount of visible light while reducing unwanted heat gain. Low-emissivity (Low-E) coatings can help to control heat transfer, preventing excessive warming in the interior. Moreover, double or triple glazing enhances insulation, maintaining a comfortable indoor environment.
Utilizing reflective surfaces and light-colored interiors
Introducing reflective surfaces, such as mirrors or polished floors, can assist in distributing sunlight further into the interior. This bounce effect helps in illuminating spaces that are not directly exposed to the windows. Combining reflective elements with light-colored interiors maximizes the light’s reflection, creating a brighter and more inviting atmosphere.

Types of Windows and Doors to Maximize Sunlight
In the quest to harness the power of natural light and create bright, inviting interior spaces, the choice of windows and doors plays a crucial role. Three types, in particular, stand out for their ability to maximize sunlight.
Picture windows and their benefits
Picture windows are expansive, fixed-pane windows that offer unobstructed views and flood rooms with copious natural light. They enhance the sense of openness and connection to the outdoors, making them ideal for living areas and rooms with picturesque views.
Sliding doors for enhanced natural light
Sliding doors provide an excellent way to merge indoor and outdoor spaces while optimizing sunlight. These large glass panels allow light to flow freely, blurring the lines between the interior and exterior and bringing the outside beauty inside.
Skylights and roof windows as effective options
Skylights and roof windows are innovative options that bring sunlight into spaces that conventional windows might not reach. Placed on the ceiling or angled on the roof, they brighten up darker areas, like hallways and bathrooms, transforming them into well-lit, energizing spaces.

Integrating Interior Layouts to Maximize Sunlight
Open Floor Plans and Light Penetration
One effective way to maximize sunlight in interior spaces is through open floor plans. By removing unnecessary walls and partitions, natural light can flow freely throughout the space, reaching even the farthest corners. Open floor plans create a sense of openness and enhance the feeling of brightness, making the most of available sunlight. Additionally, positioning windows strategically along the outer walls can further amplify the amount of sunlight entering the space.
Using Mirrors and Reflective Elements Strategically
Incorporating mirrors and other reflective elements can significantly increase natural light within an interior. Mirrors placed across from windows can bounce sunlight deeper into the room, brightening areas that would otherwise be in shadow. Reflective surfaces, such as polished metal or glass, can also help disperse light and create a more luminous ambiance.
Incorporating Lightwells and Atriums for Deeper Light Penetration
Lightwells and atriums are architectural features designed to bring sunlight into the core of a building. Lightwells are vertical shafts that channel sunlight from the roof to lower levels, while atriums are open spaces at the center of a building that serve as light-filled gathering areas. By integrating these elements strategically, interior spaces can benefit from increased daylight, reducing the need for artificial lighting and fostering a healthier and more uplifting environment.

Conclusion
In conclusion, the impact of natural light on interior spaces cannot be overstated, as harnessing sunlight through well-designed windows and doors has proven to be a transformative approach. By maximizing sunlight, interior spaces can be elevated to new heights of comfort, well-being, and energy efficiency. The numerous benefits include an enhanced sense of openness, improved mood, and increased productivity, while also reducing the reliance on artificial lighting and minimizing energy consumption. As architects and homeowners alike continue to embrace the immense potential of natural light, the harmony between the indoors and outdoors becomes ever more apparent, creating spaces that inspire, uplift, and ultimately foster a deeper connection to the surrounding environment.
Published By
PowerArticles
July 30, 2023